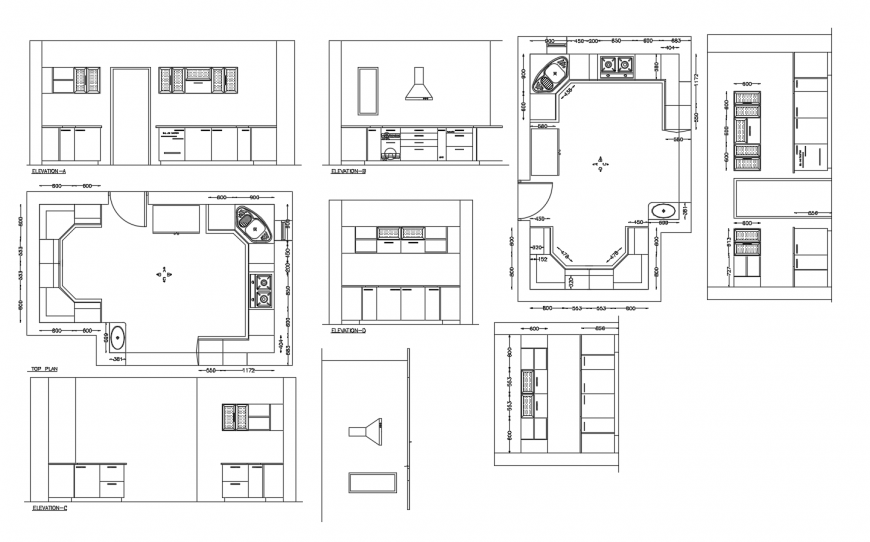Layout plan and elevation of kitchen autocad file
Description
Layout plan and elevation of kitchen autocad file, plan view detail, wall and flooring detail, dimension detail, kitchen gas-stove detail, cabinet and shelves detail, door and window detail, kitchen sink detail, front elevation detail, drawers and racks detail, exhauster chimney detail, different elevations detail, etc.
File Type:
DWG
File Size:
122 KB
Category::
Construction
Sub Category::
Kitchen And Remodeling Details
type:
Gold

Uploaded by:
Eiz
Luna
