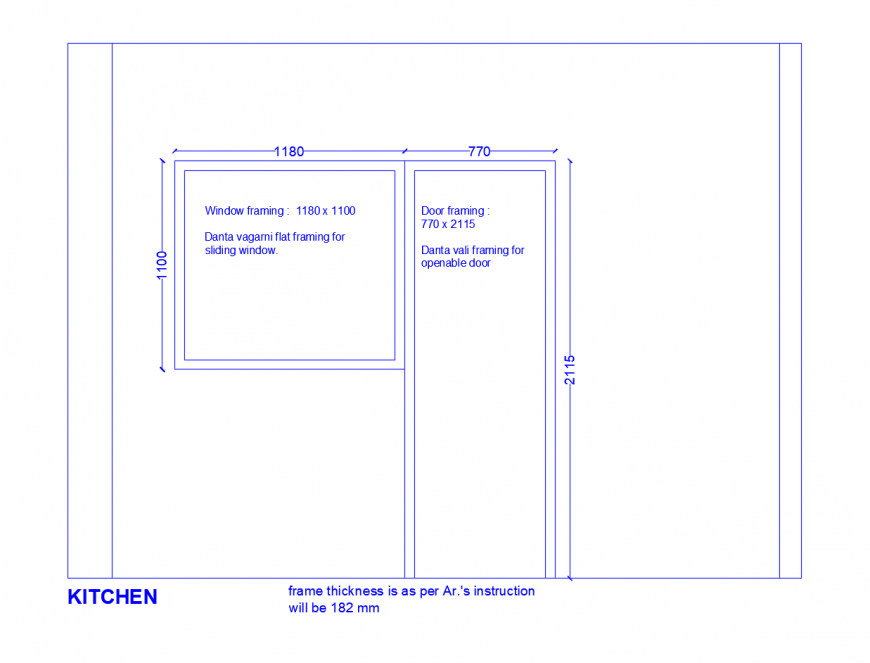kitchen window and door framing details in dwg format
Description
kitchen window and door framing details in dwg format, front elevation detail, dimension detail, window and door unit detail, not to scale drawing, not to scale drawing, etc.
File Type:
DWG
File Size:
104 KB
Category::
Dwg Cad Blocks
Sub Category::
Windows And Doors Dwg Blocks
type:
Gold

Uploaded by:
Eiz
Luna
