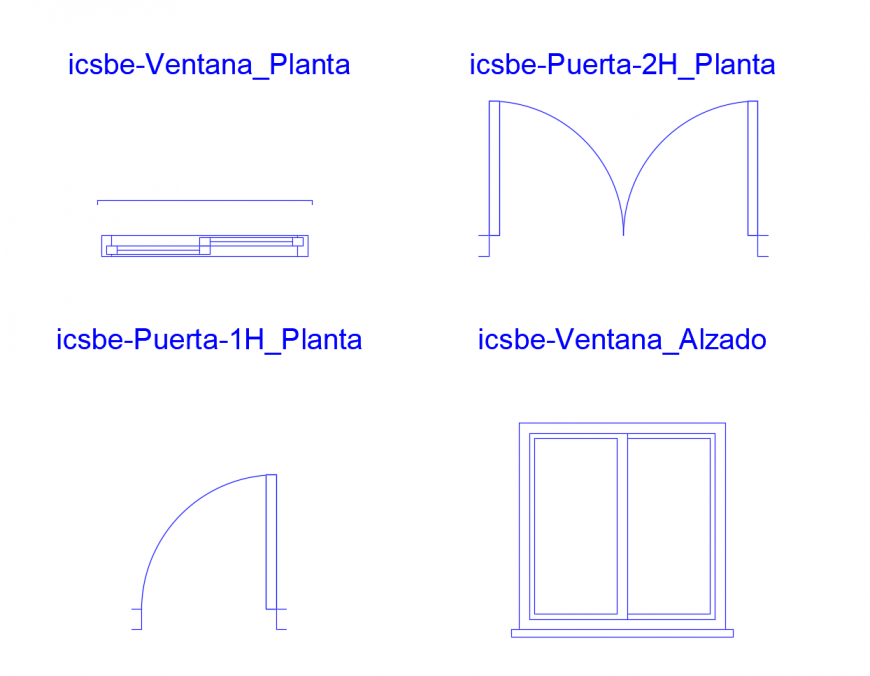Door type detail plan and elevation 2d view autocad fie
Description
Door type detail plan and elevation 2d view autocad fie, front elevation detail, single and double door detail, line drawing, not to scale drawing, plan view detail, etc.
File Type:
DWG
File Size:
55 KB
Category::
Dwg Cad Blocks
Sub Category::
Windows And Doors Dwg Blocks
type:
Gold

Uploaded by:
Eiz
Luna

