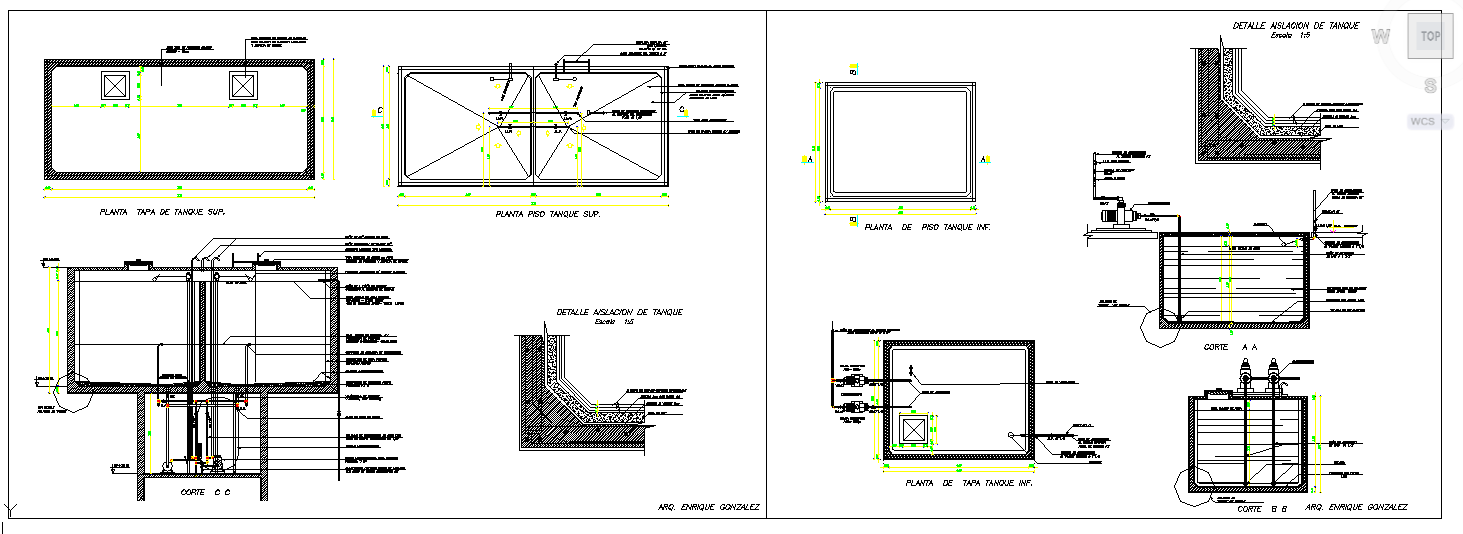Plumbing Detail For Tank
Description
Plumbing Detail For Tank Design,Plumbing Detail For Tank Download file, Plumbing Detail For Tank Detail.
File Type:
DWG
File Size:
173 KB
Category::
Dwg Cad Blocks
Sub Category::
Autocad Plumbing Fixture Blocks
type:
Gold

Uploaded by:
Jafania
Waxy
