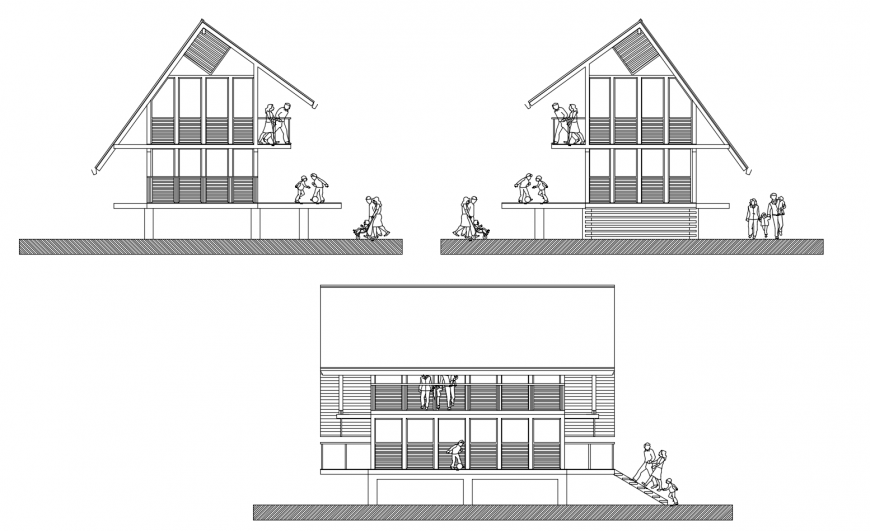Elevation of building units 2d view autocad file
Description
Elevation of building units 2d view autocad file, floor level detail, front elevation detail, door and window detail, side elevation detail, roofing structure, balcony area detail, staircase detail, etc.

Uploaded by:
Eiz
Luna

