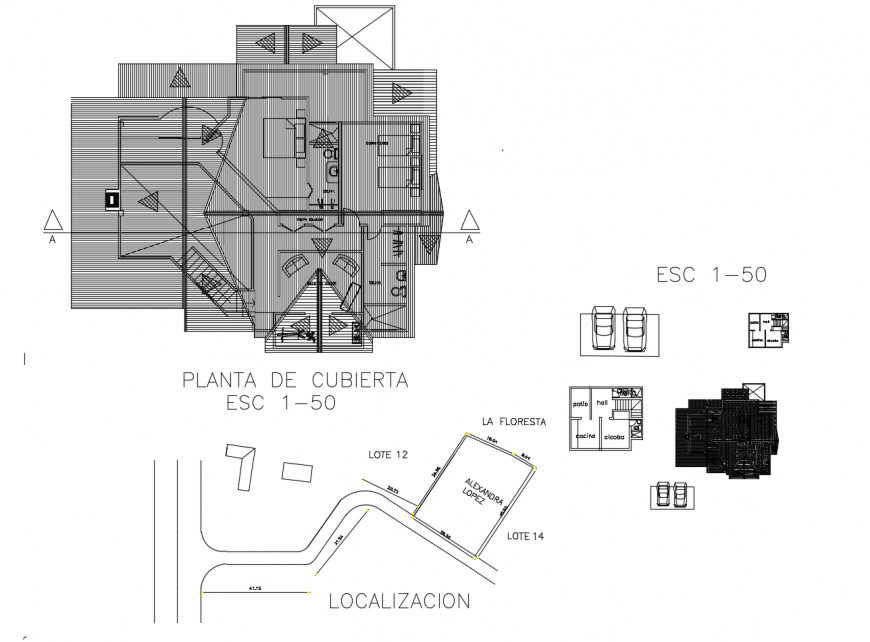Residential housing block and roof plan 2d view autocad file
Description
Residential housing block and roof plan 2d view autocad file, plan view detail, roofing material detail, hatching detail, parking space detail, line plan detail, dimension detail, vehicle detail, road network detail, not to scale drawing, etc.

Uploaded by:
Eiz
Luna
