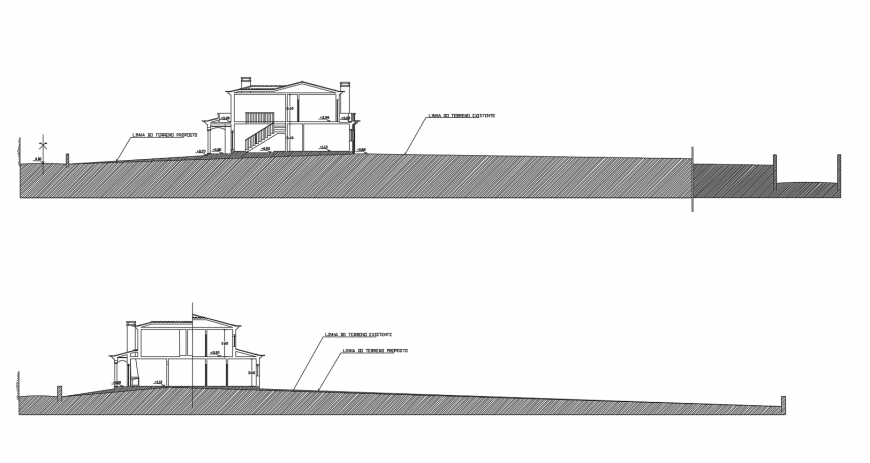Elevation of building blocks 2d view layout file in dwg format
Description
Elevation of building blocks 2d view layout file in dwg format, staircase detail, column pillar supports detail, RCC structure, leveling detail, floor level detail, dimension detail, hatching detail, etc.

Uploaded by:
Eiz
Luna

