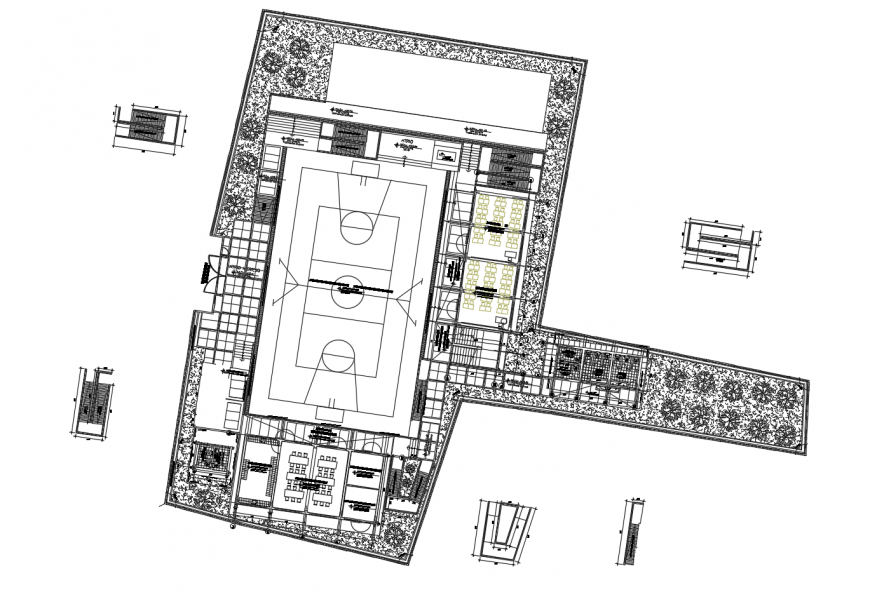Game sports playground units detail 2d view autocad file
Description
Game sports playground units detail 2d view autocad file, plan view detail, rectangular shape ground detail, ground markings and signs detail, furniture detail, compound boundary detail, entrance gate detail, dimension detail, etc.

Uploaded by:
Eiz
Luna

