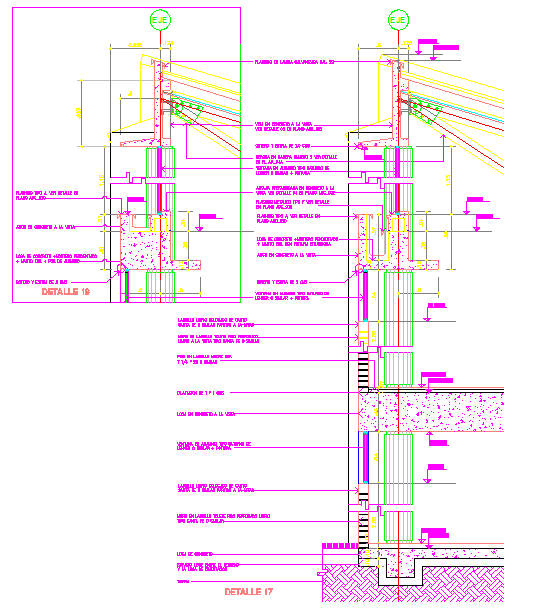Section Roof Wall
Description
Section Roof Wall Design,Section Roof Wall download file, Section Roof Wall dWG File.
File Type:
DWG
File Size:
163 KB
Category::
Structure
Sub Category::
Section Plan CAD Blocks & DWG Drawing Models
type:
Gold

Uploaded by:
Harriet
Burrows
