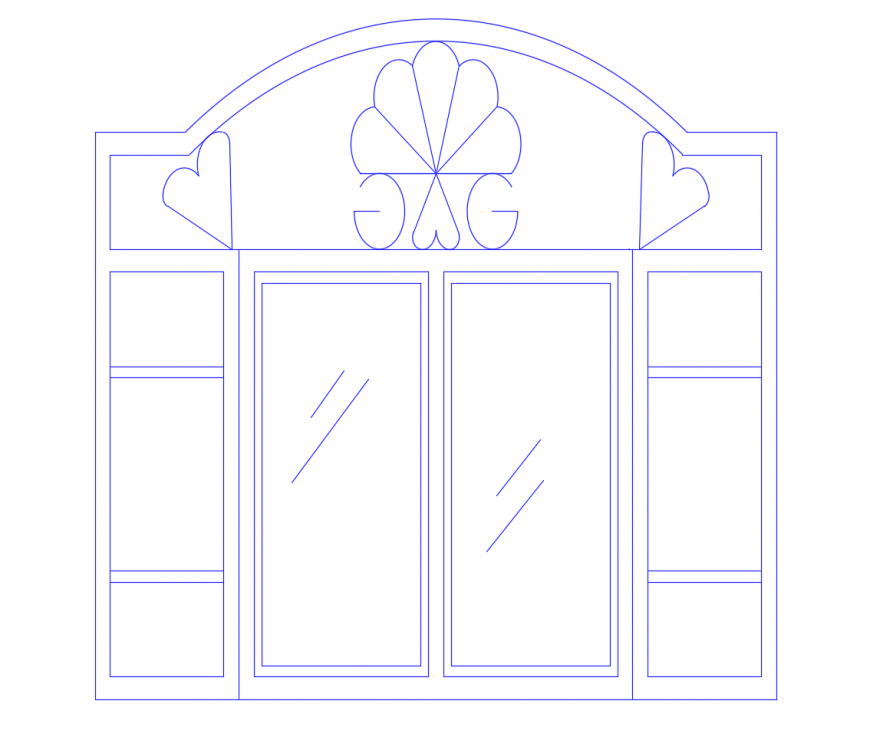Arch shape window units detail elevation 2d view dwg file
Description
Arch shape window units detail elevation 2d view dwg file, line drawing, front elevation detail, not to scale drawing, shape and design detail, etc.
File Type:
DWG
File Size:
221 KB
Category::
Dwg Cad Blocks
Sub Category::
Windows And Doors Dwg Blocks
type:
Gold

Uploaded by:
Eiz
Luna

