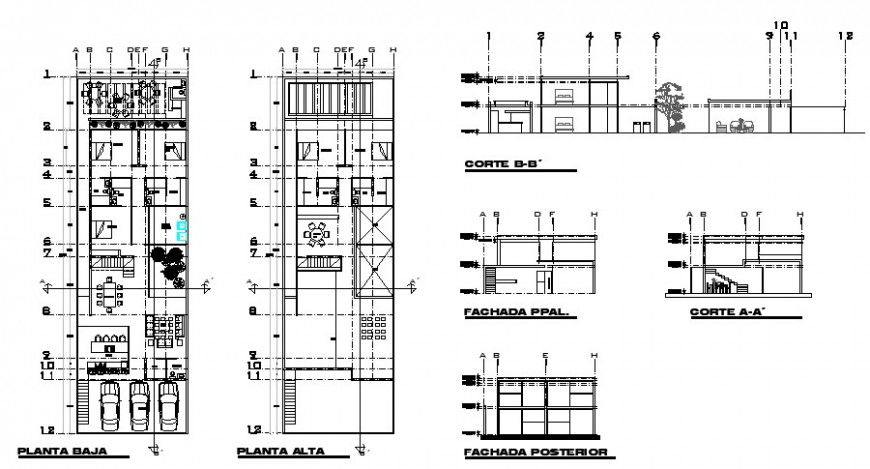detail working drawing of villa in dwg file.
Description
Villa detail working drawing in dwg file. detail drawing of villa, ground floor plan , first-floor plan , façade section, section a-a’ , section b-b’ through the building, furniture detail drawing with dimensions and etc design details.

Uploaded by:
Eiz
Luna
