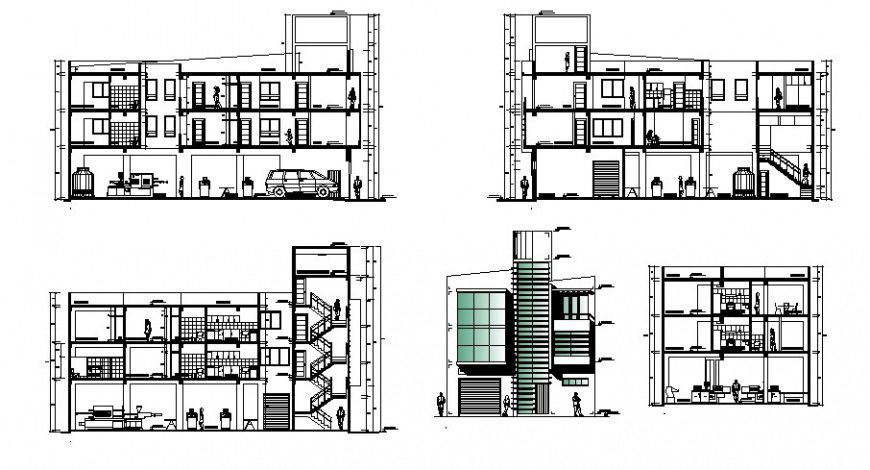Section detail drawing of villa in dwg file.
Description
Section drawing of villa in dwg file. detail section drawing of villa, section through the basement, staircase, furniture and dimensions details, front elevation of villa, with levels details.

Uploaded by:
Eiz
Luna
