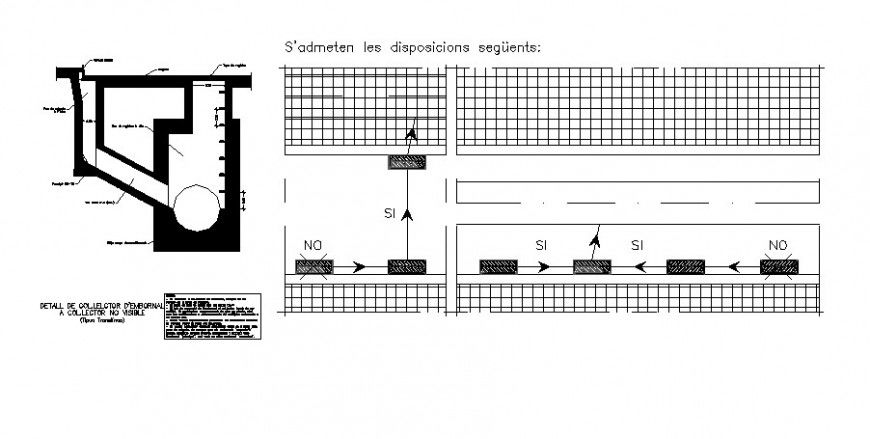Sewage inlet detail section drawing in dwg file.
Description
Sewage inlet section drawing in dwg file. Detail drawing of sewage, drainage and pipe connection details, section drawing through the sewage inlet, drawing with details and descriptions.

Uploaded by:
Eiz
Luna

