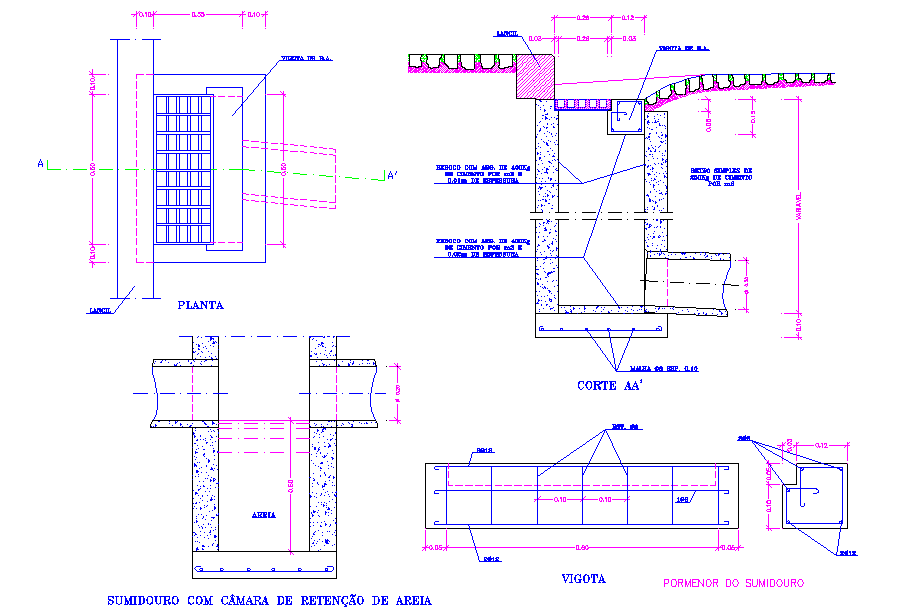Drainage detail
Description
This Drainage design draw in autocad format. Drainage detail Download file, Drainage detail Design.
File Type:
DWG
File Size:
96 KB
Category::
Structure
Sub Category::
Section Plan CAD Blocks & DWG Drawing Models
type:
Gold

Uploaded by:
Harriet
Burrows
