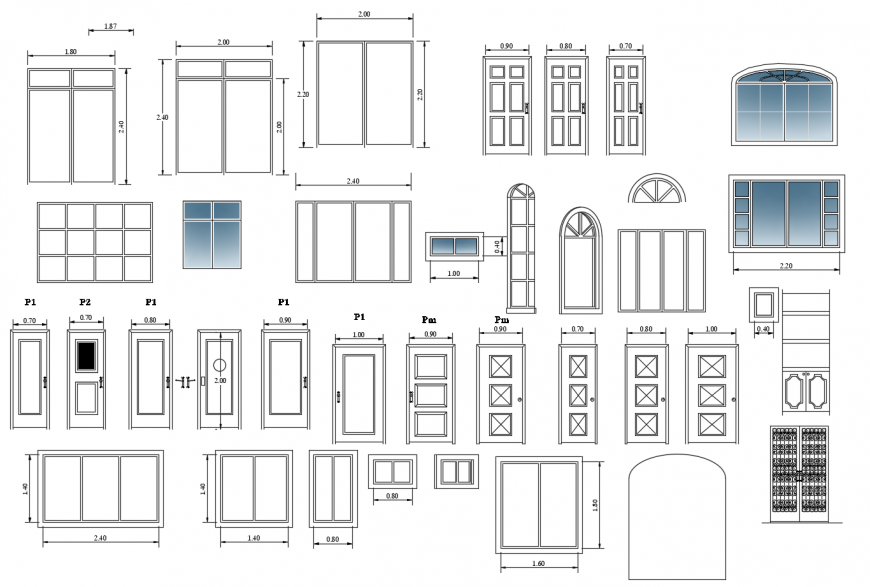Door and window detail 2d view autocad file
Description
Door and window design detail 2d view autocad file, line drawing, arch shape door detail, door and window frame detail, dimension detail, not to scale drawing, dimension detail, door and window handle detail, etc.
File Type:
DWG
File Size:
3.1 MB
Category::
Dwg Cad Blocks
Sub Category::
Windows And Doors Dwg Blocks
type:
Gold

Uploaded by:
Eiz
Luna

