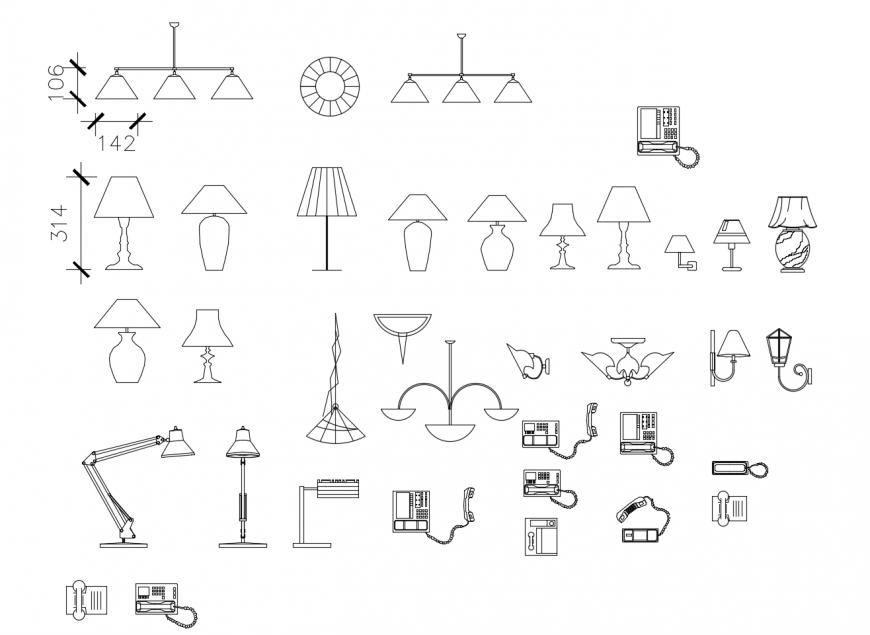Electrical automation units detail 2d view autocad file
Description
Electrical automation units detail 2d view autocad file, table lamp detail, ceiling lights detail, line drawing, dimension detail, telephone detail, top elevation detail, beacon light detail, not to scale drawing, etc.
File Type:
DWG
File Size:
16.2 MB
Category::
Electrical
Sub Category::
Electrical Automation Systems
type:
Gold

Uploaded by:
Eiz
Luna

