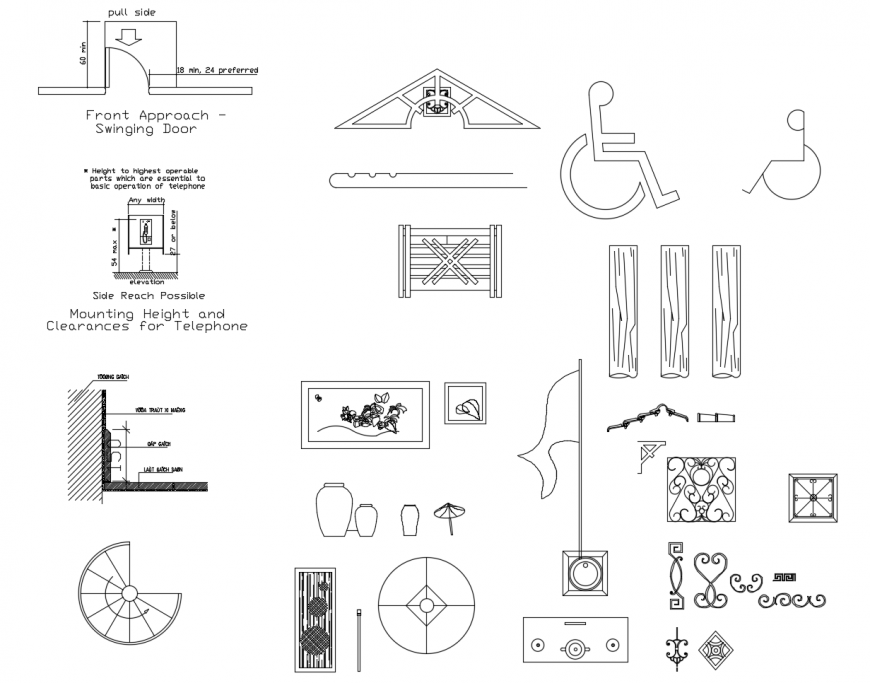Interior symbols and design blocks 2d view autocad file
Description
interior symbols and design blocks 2d view autocad file, handicap symbols detail, table unit symbol detail, door plan detail, dimension detail, vase and light lamp detail, etc.
File Type:
DWG
File Size:
16.2 MB
Category::
Dwg Cad Blocks
Sub Category::
Cad Logo And Symbol Block
type:
Gold
Uploaded by:
Eiz
Luna

