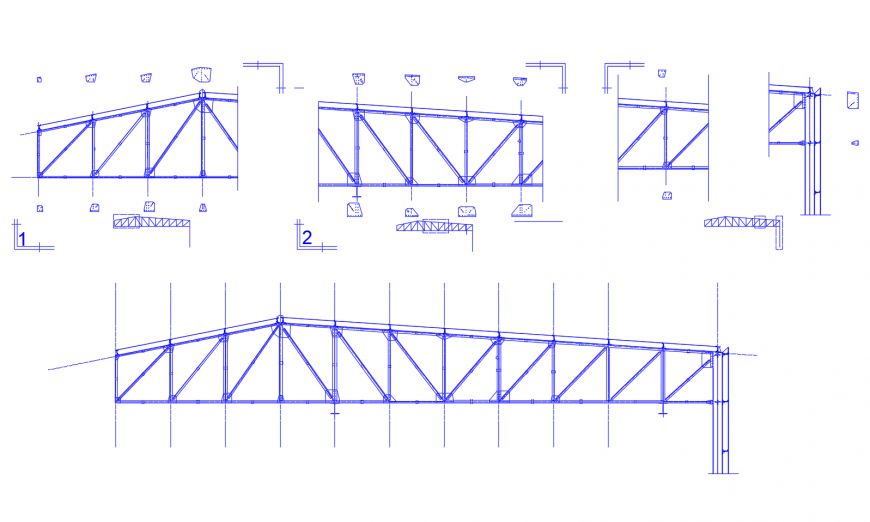Roof truss detail 2d view CAD construction block autocad file
Description
Roof truss detail 2d view CAD construction block autocad file, welded and bolted joints detail, column pier supports detail, struts detail, principal rafter detail, roof truss detail, roof span, main and sag tie detail, etc.
File Type:
DWG
File Size:
204 KB
Category::
Construction
Sub Category::
Construction Detail Drawings
type:
Gold

Uploaded by:
Eiz
Luna
