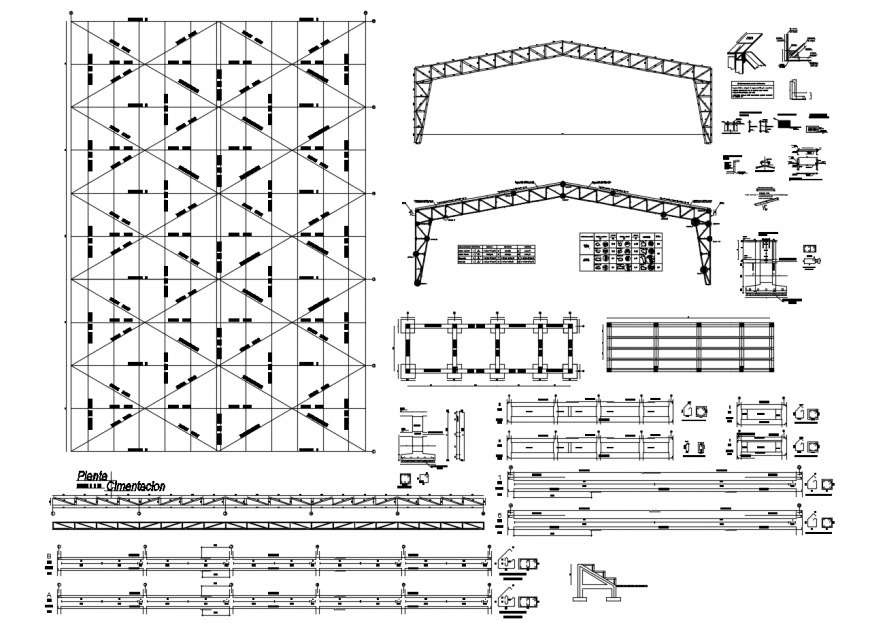Roof truss and column structure detail 2d view autocad file
Description
Roof truss and column structure detail 2d view autocad file, column supports detail, hatching detail, roof truss detail, roofing material detail, footing detail, beam detail, roof struts detail, principal rafter detail, welded and bolted joints and connections, pad footing detail, reinforcement detail in tension and compression zone, specification detail, etc.
File Type:
DWG
File Size:
534 KB
Category::
Construction
Sub Category::
Construction Detail Drawings
type:
Gold

Uploaded by:
Eiz
Luna

