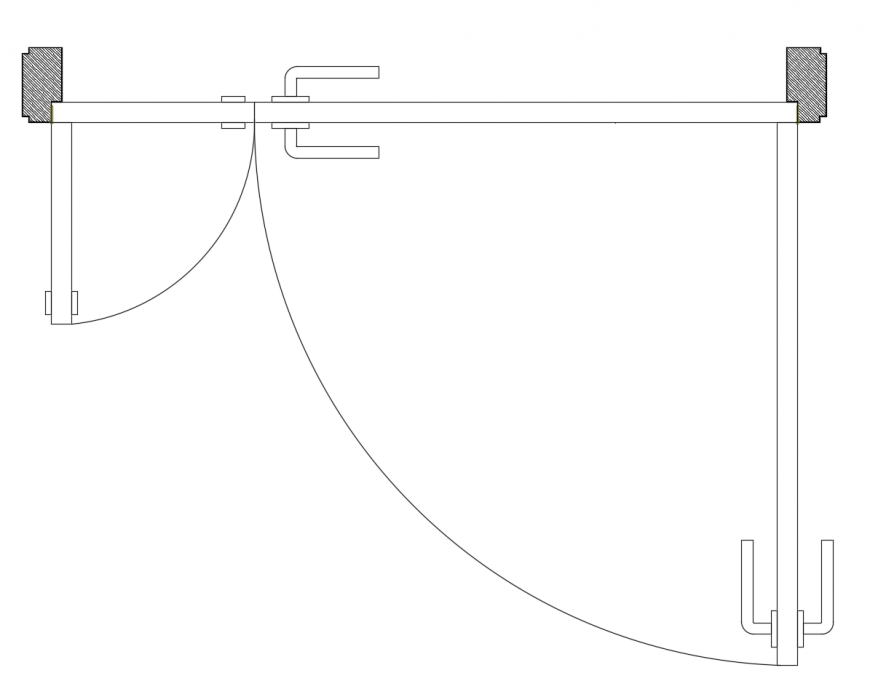Door detail 2d plan autocad file
Description
Door detail 2d plan autocad file, plan view detail, lintel detail, double door detail, not to scale drawing, line plan, etc.
File Type:
DWG
File Size:
135 KB
Category::
Dwg Cad Blocks
Sub Category::
Windows And Doors Dwg Blocks
type:
Gold

Uploaded by:
Eiz
Luna
