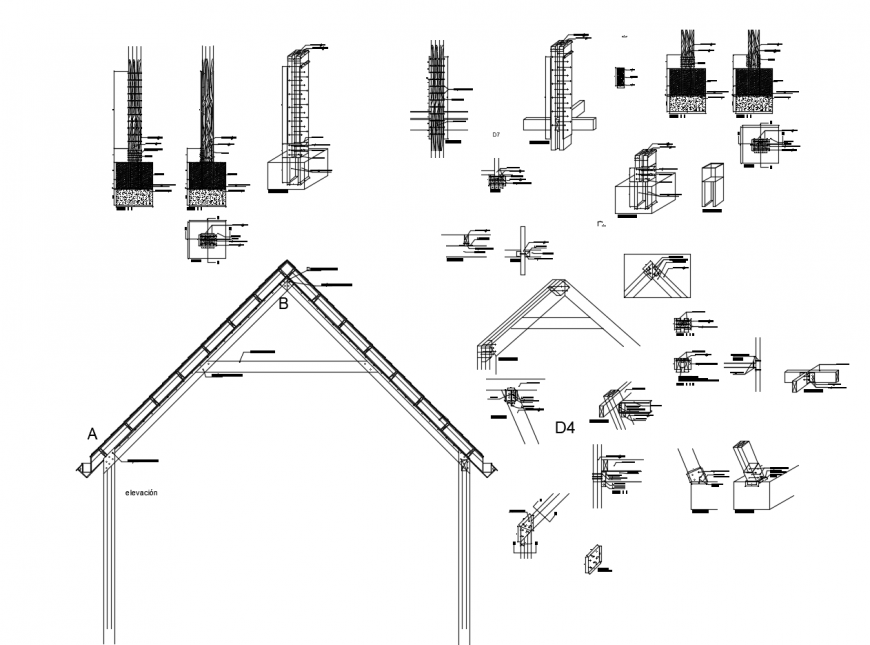Roof truss detail 2d view CAD construction unit dwg file
Description
Roof truss detail 2d view CAD construction unit dwg file, struts detail, principal rafter detail, column supports detail, welded and bolted joints and connections detail, top elevation detal, wooden struts detail, steelbarckets detail, top elevation detail, section line detail, different sections detail, etc.
File Type:
DWG
File Size:
491 KB
Category::
Construction
Sub Category::
Construction Detail Drawings
type:
Gold

Uploaded by:
Eiz
Luna
