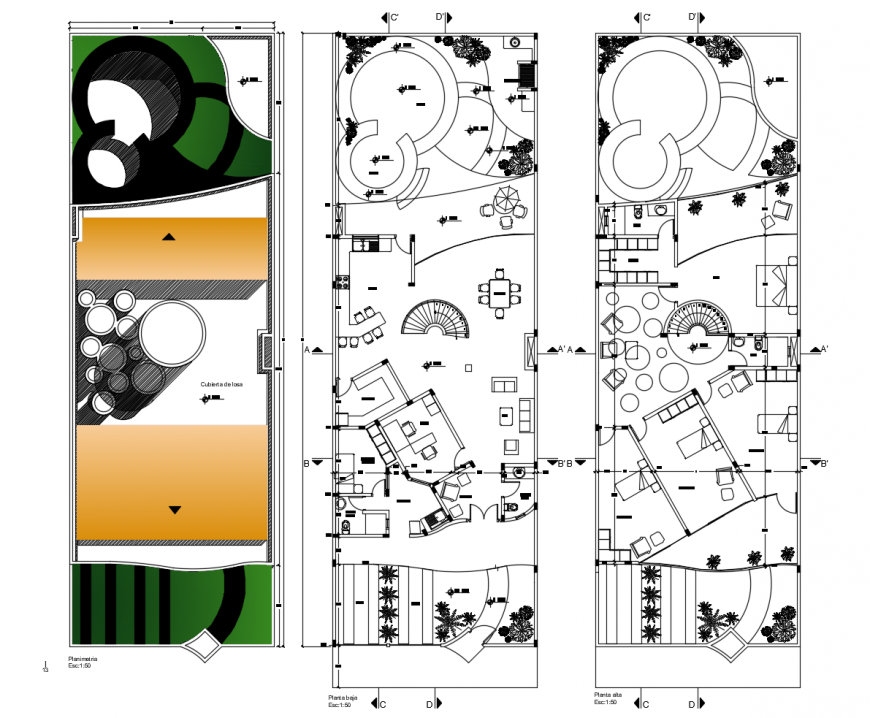Interior plan of the residential house 2d view autocad file
Description
Interior plan of the residential house 2d view autocad file, wall and flooring detail, door and window detail, furniture units detail, section line detail, kitchen and dining area detail, drawing room area detail, bedroom area detail, scale 1:50 detail, terrace plan detail, staircase detail, etc.

Uploaded by:
Eiz
Luna
