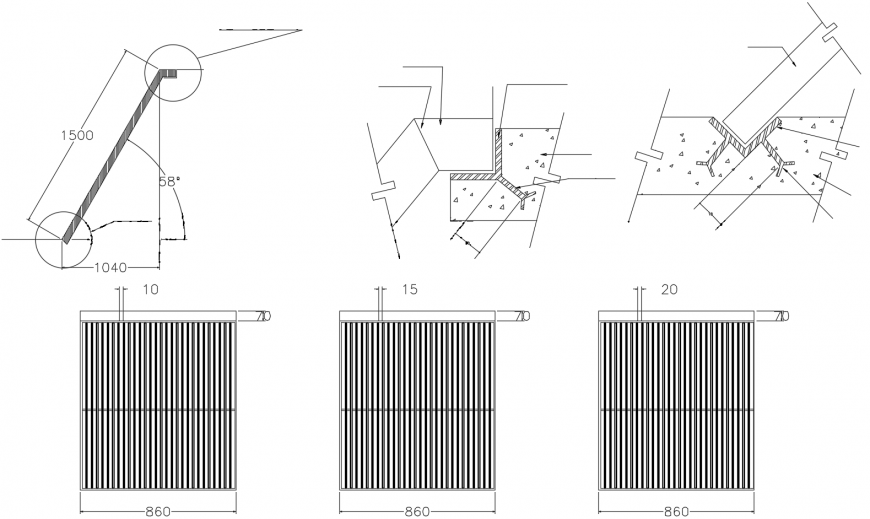Sectional detail of 2d construction unit autocad file
Description
Sectional detail of 2d construction unit autocad file, cut out detail, concrete masonry detail, hatching detail, angle detail, not to scale drawing, line drawing, etc.
File Type:
DWG
File Size:
41 KB
Category::
Construction
Sub Category::
Construction Detail Drawings
type:
Gold

Uploaded by:
Eiz
Luna

