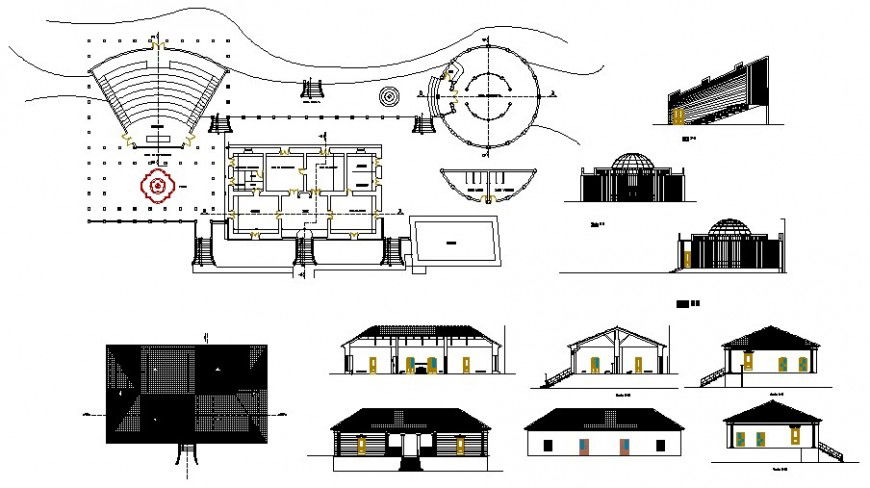Amphitheater detail drawing with plan and elevation in AutoCAD file.
Description
Amphitheater detail drawing with plan and elevation in AutoCAD file. This file includes the detail drawing of the amphitheater with top view plan, roof detail, stage detail, dressing room area, dome detail, front elevation, side elevation, door detail, window detail, stairs detail, etc.

Uploaded by:
Eiz
Luna
