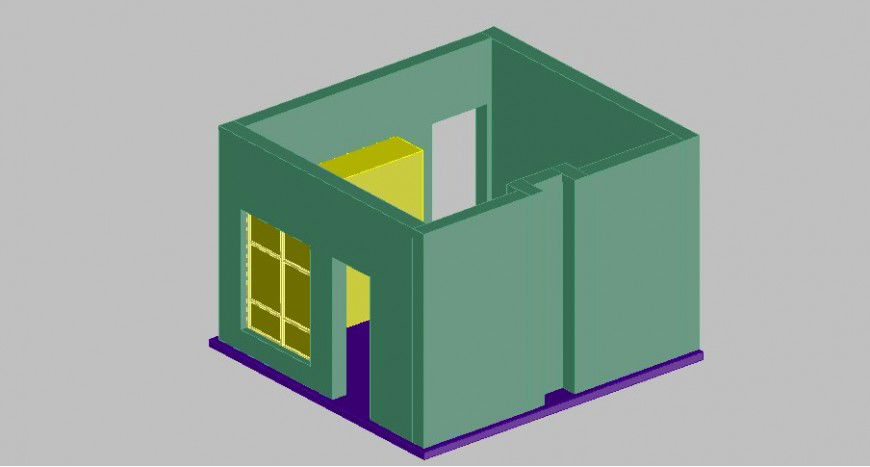Open box 3d model of the room in AutoCAD file.
Description
Open box 3d model of the room in AutoCAD file. This file includes the detail 3d model of the house with wall detail, window detail, panel detail, box structure detail, flooring detail, etc.

Uploaded by:
Eiz
Luna
