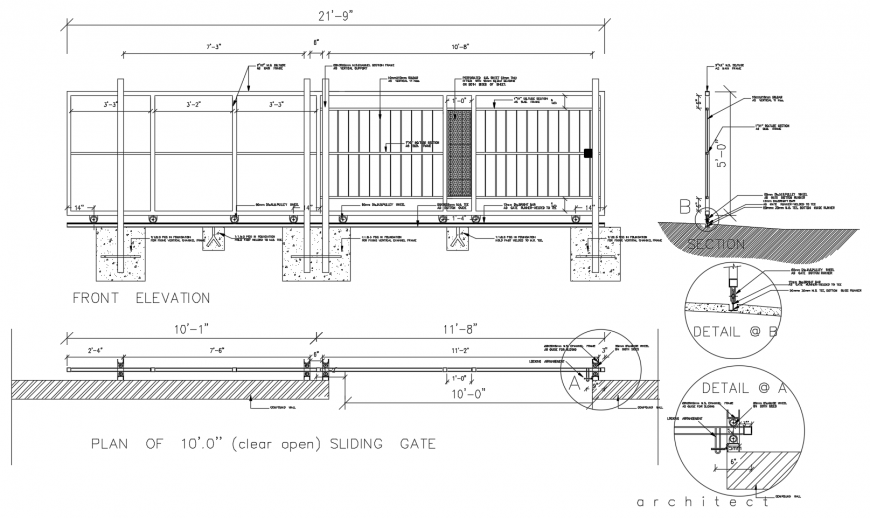Elevation and sectional of sliding gate 2d view autocad file
Description
Elevation and sectional of sliding gate 2d view autocad file, plan view detail, dimension detail, front elevation detail, concrete masonry detail, gate detail, wheel base supports detail, hatching detail, naming texts detail, section line detail, sections detail, etc.
File Type:
DWG
File Size:
75 KB
Category::
Dwg Cad Blocks
Sub Category::
Windows And Doors Dwg Blocks
type:
Gold

Uploaded by:
Eiz
Luna

