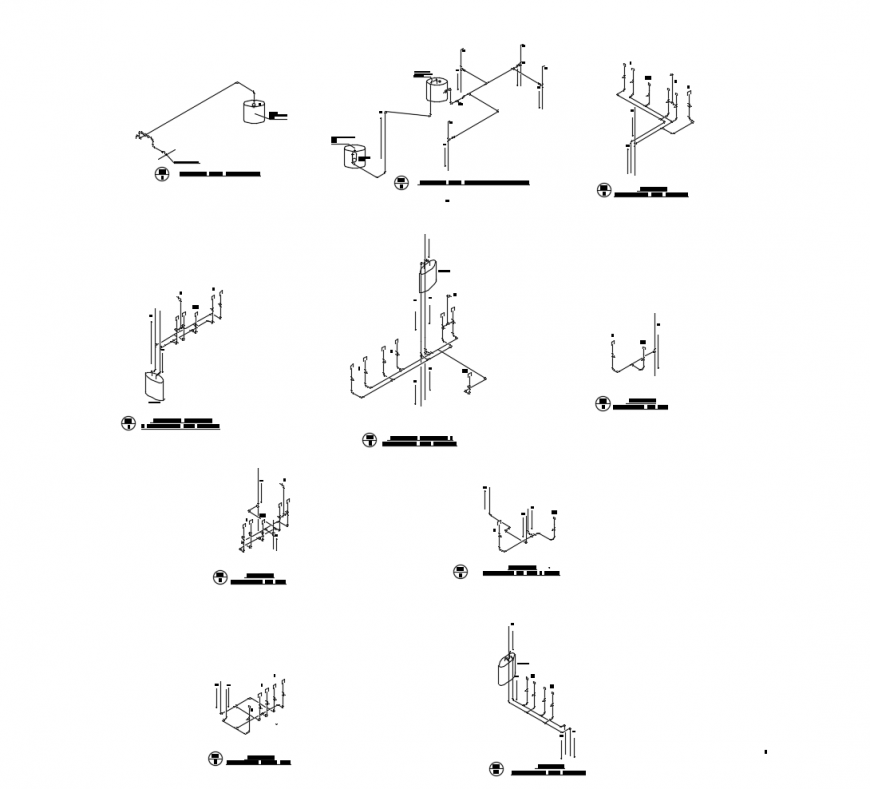Water distribution layout detail 2d view autocad file
Description
Water distribution layout detail 2d view autocad file, isometric view detail, tank detail, pipe system detail, dimension detail, valve detail, etc.
File Type:
DWG
File Size:
645 KB
Category::
Dwg Cad Blocks
Sub Category::
Autocad Plumbing Fixture Blocks
type:
Gold

Uploaded by:
Eiz
Luna

