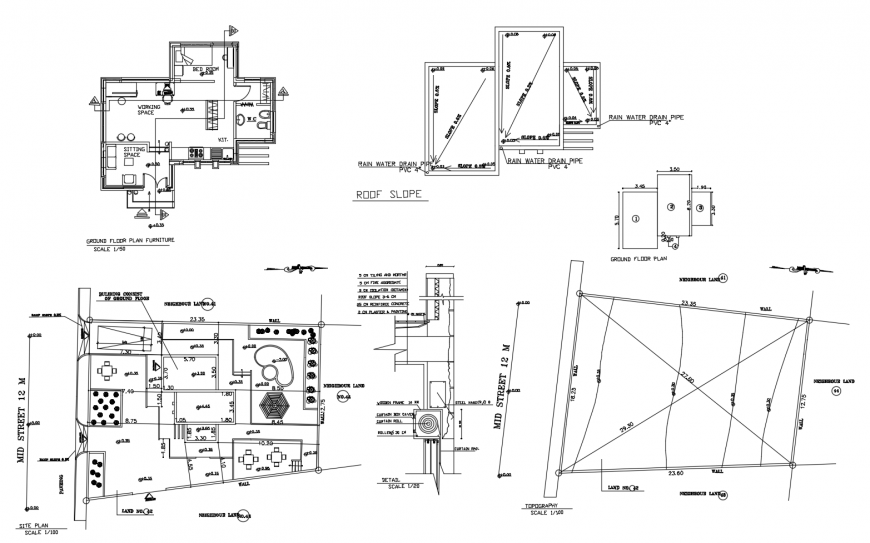Topography and site plan detail 2d view autocad file
Description
Topography and site plan detail 2d view autocad file, plan view detail, topographical site plan detail, working plan of building detail, scale 1:20 detail, furniture units detail, floor level detail, door and window detail, mid-street of 12 m, section line detail, bedroom area detail, sitting place detail, etc.
File Type:
DWG
File Size:
509 KB
Category::
Urban Design
Sub Category::
Architecture Urban Projects
type:
Gold

Uploaded by:
Eiz
Luna
