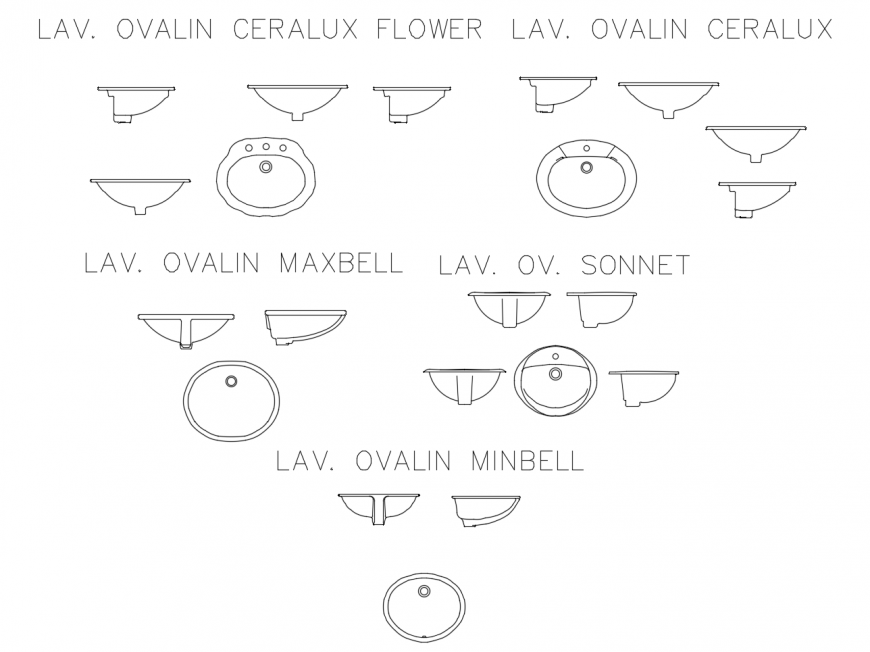Wash-basin detail elevation 2d view CAD sanitary block autocad file
Description
Wash-basin detail elevation 2d view CAD sanitary block autocad file, top elevation detail, ceramic material block, tap detail, front elevation detail, side elevation detail, line drawing, not to scale drawing, etc.
File Type:
DWG
File Size:
79 KB
Category::
Dwg Cad Blocks
Sub Category::
Sanitary CAD Blocks And Model
type:
Gold

Uploaded by:
Eiz
Luna

