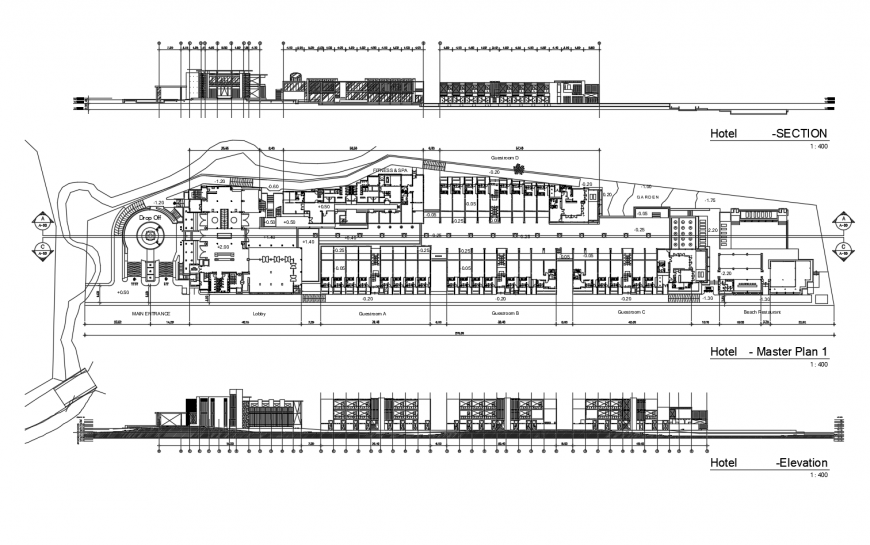Hotel building master plan, elevation and section autocad file
Description
Hotel building master plan, elevation and section autocad file, plan view detail, wall and flooring detail, door and window detail, hidden line detail, scale 1:400 detail, floor level detail, section line detail, furniture units detail, section line detail, sections detail, front elevation detail, RCC structure, sanitary toilet and bathroom area detail, etc.

Uploaded by:
Eiz
Luna

