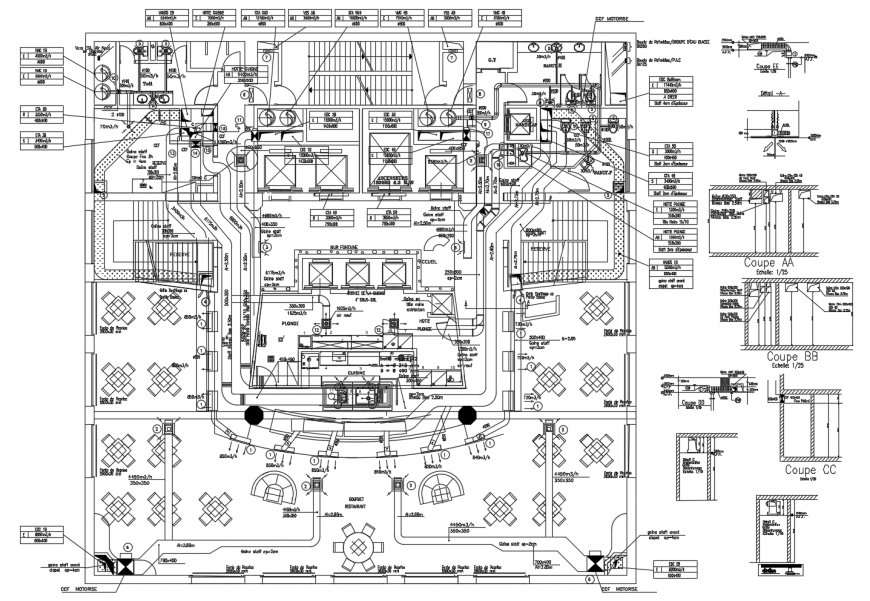Working plan area of restaurant building units dwg file
Description
Working plan area of restaurant building units dwg file, plan view detail, wall and flooring detail, dimension detail, door and window detail, furniture units detail, floor level detail, staircase detail, sanitary toilet detail, specification detail, RCC structure, table and chair furniture detail, etc.

Uploaded by:
Eiz
Luna
