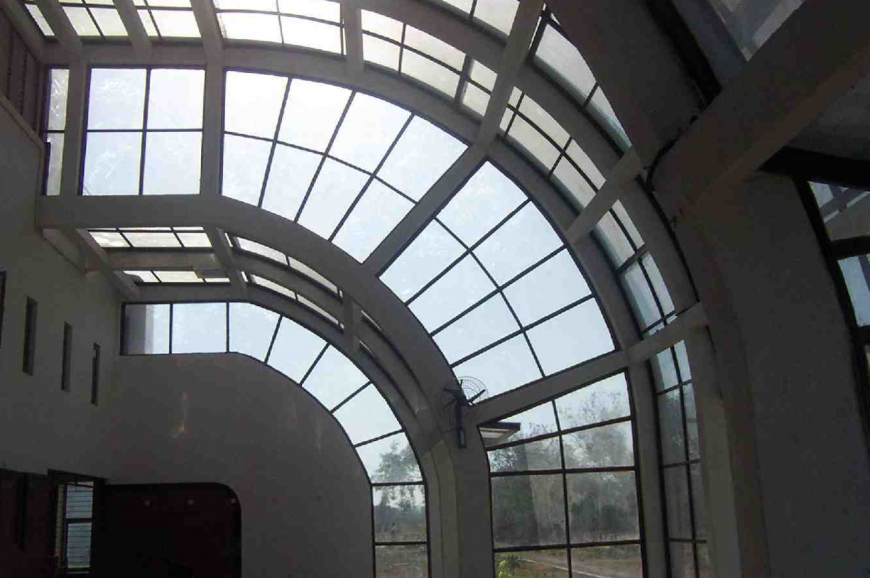Detail structural units layout file in sketch-up format
Description
Detail structural units layout file in sketch-up format, grid lines detail, hatching detail, glass frame detail, wall detail, etc.
File Type:
DWG
File Size:
53 KB
Category::
Construction
Sub Category::
Construction Detail Drawings
type:
Gold

Uploaded by:
Eiz
Luna

