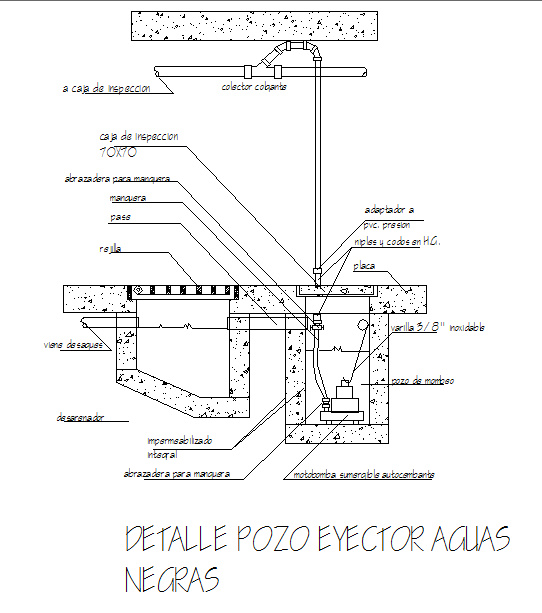Storage Tank Detail
Description
This Design Draw in autocad format. Storage Tank Detail Design, Storage Tank Detail Download file, Storage Tank Detail DWG file
File Type:
DWG
File Size:
16 KB
Category::
Structure
Sub Category::
Section Plan CAD Blocks & DWG Drawing Models
type:
Gold

Uploaded by:
Jafania
Waxy
