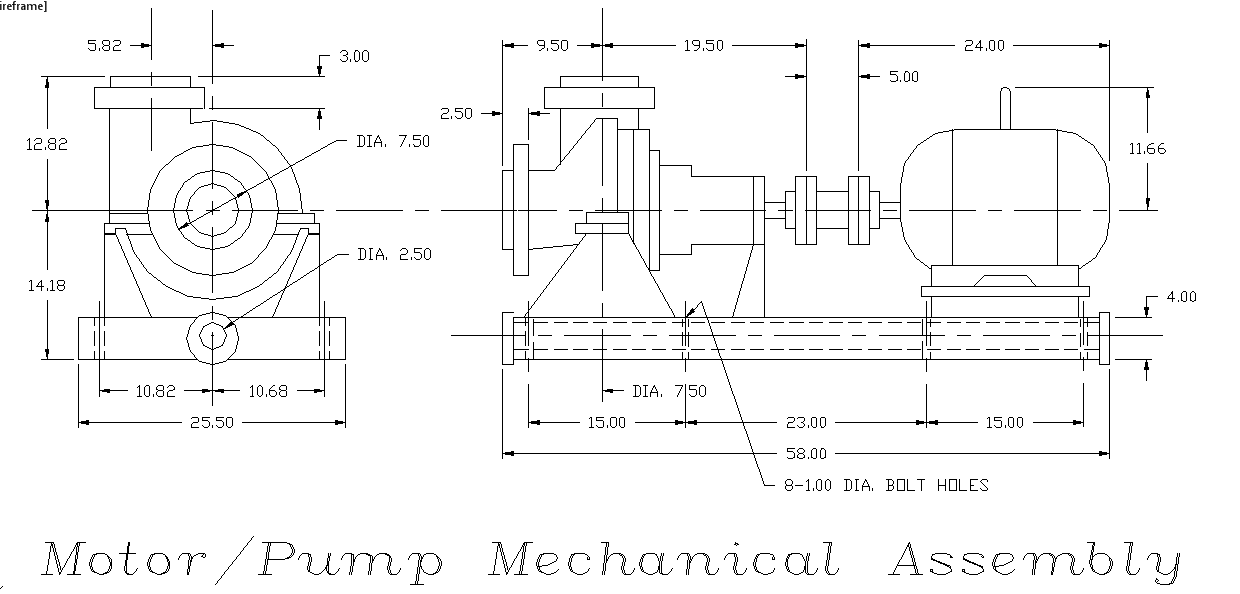Electrical Pump
Description
This pump Design Draw in autocad format. Electrical Pump Download file, Electrical Pump design, Electrical Pump DWG File.
File Type:
DWG
File Size:
12 KB
Category::
Dwg Cad Blocks
Sub Category::
Autocad Plumbing Fixture Blocks
type:
Gold

Uploaded by:
Jafania
Waxy
