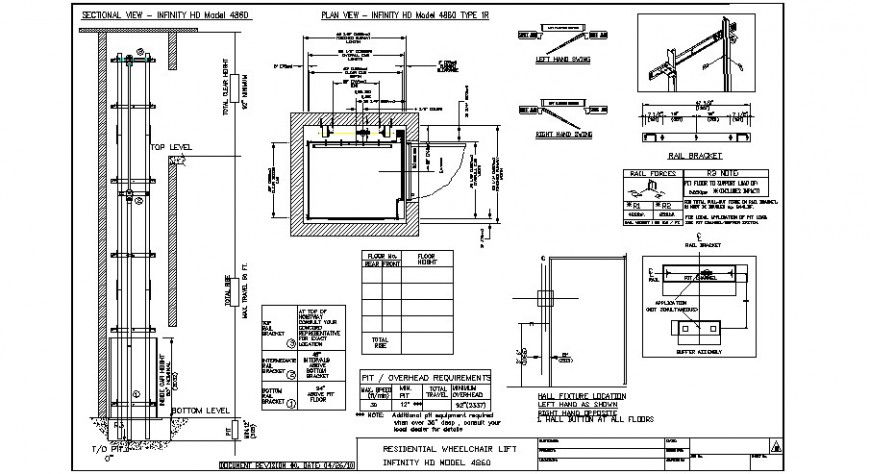Section and plan detail of lift elevator block 2d view layout file in autocad format
Description
Section and plan detail of lift elevator block 2d view layout file in autocad format, namings detail, dimension detail, section line detail, rail bracket detail, paln view detail, cable detail, electrical motor detail, specification detail, etc.
File Type:
DWG
File Size:
1.2 MB
Category::
Mechanical and Machinery
Sub Category::
Elevator Details
type:
Gold

Uploaded by:
Eiz
Luna

