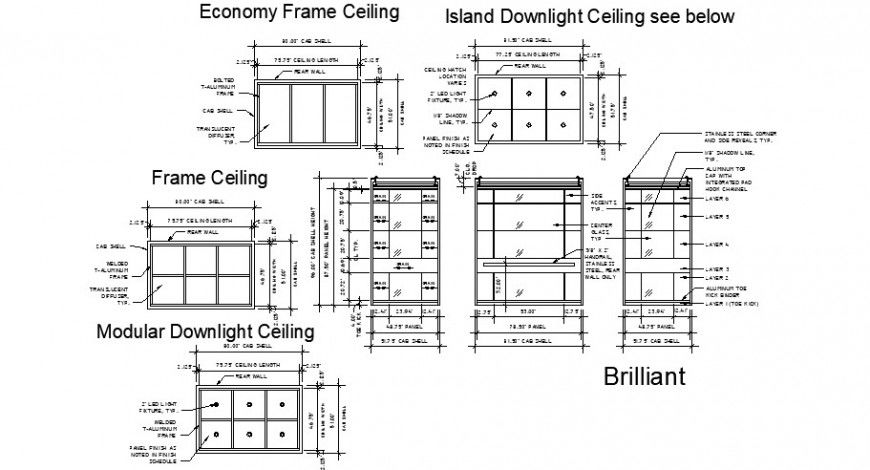Ceiling light detail 2d view layout file in autocad format
Description
Ceiling light detail 2d view layout file in autocad format, dimension detail, namings detail, frame ceiling detail, down light detail, etc.
File Type:
DWG
File Size:
519 KB
Category::
Electrical
Sub Category::
Electrical Automation Systems
type:
Gold

Uploaded by:
Eiz
Luna

