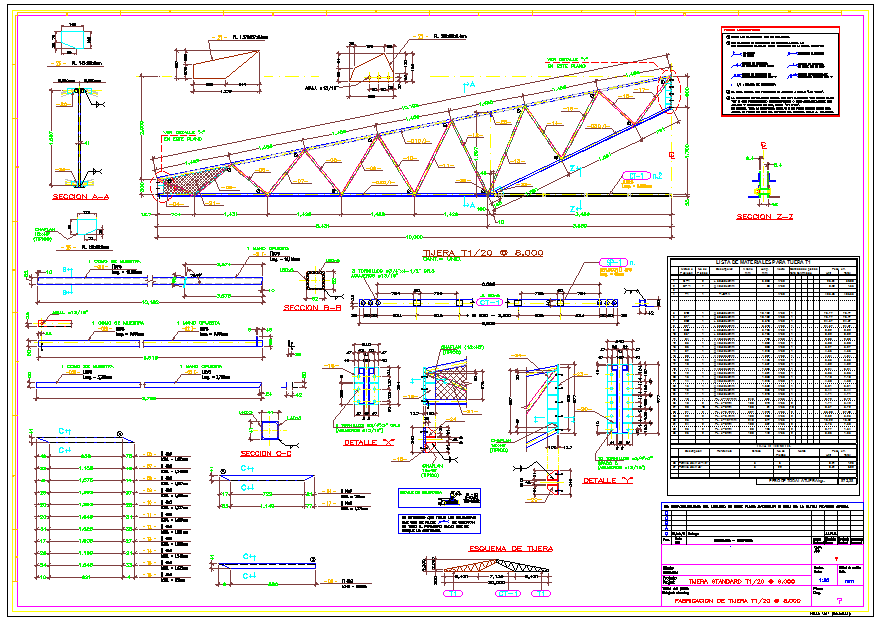Steel Structure Detail
Description
Steel Structure Detail Detail, Steel Structure Detail Download file, Steel Structure Detail DWG file.
File Type:
DWG
File Size:
201 KB
Category::
Structure
Sub Category::
Section Plan CAD Blocks & DWG Drawing Models
type:
Gold

Uploaded by:
Jafania
Waxy
