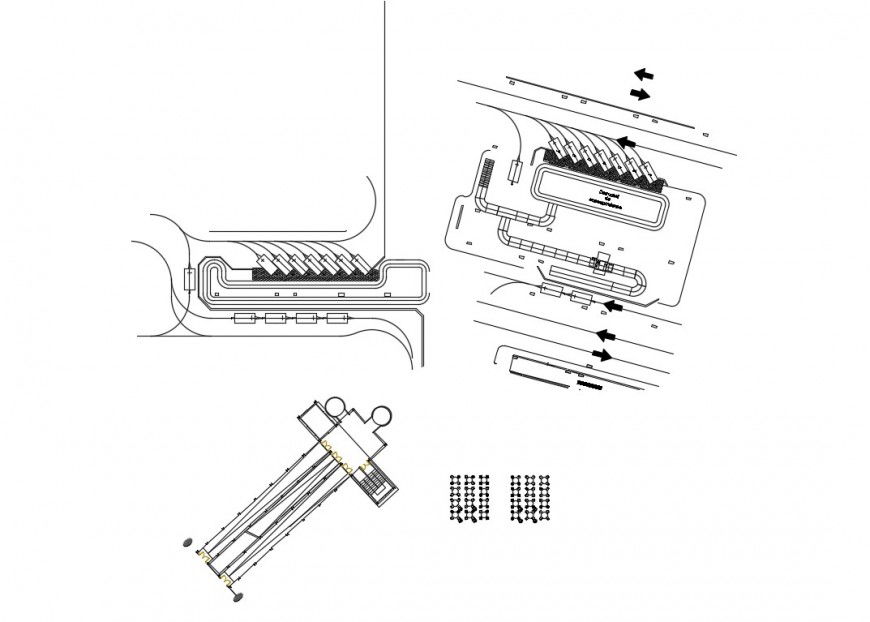Runway path and airport car parking system detail plan 2d view Autocad file
Description
Runway path and airport car parking system detail plan 2d view Autocad file, plan view detail, 30 degree parking system form cars detail, runway surface path detail, runway markings and lighting system blocks detail, not to scale drawing, plan view detail, taxiway detail, etc.

Uploaded by:
Eiz
Luna

