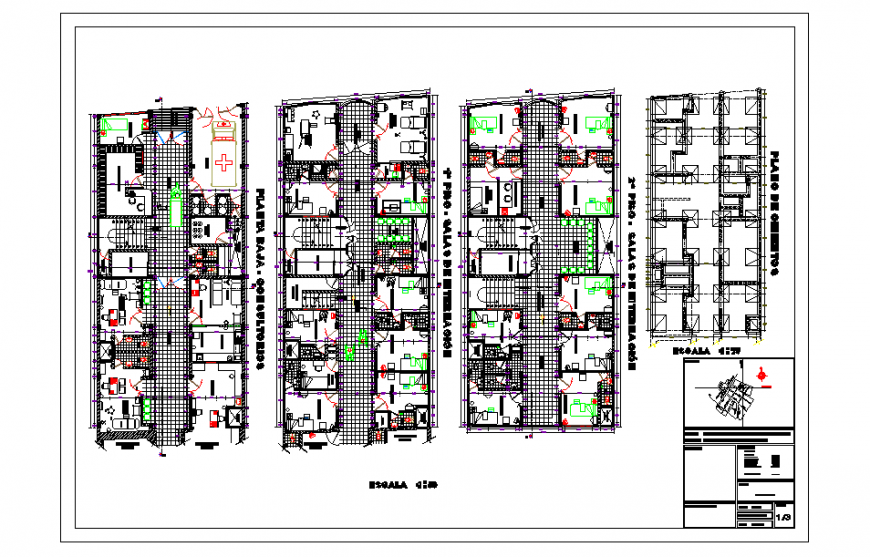university social security construction Plan
Description
university social security construction Plan Download file, ground floor - doctor's offices, 1st floor - hospitalization rooms, 2nd floor - hospitalization rooms, foundation plan
Uploaded by:
Eiz
Luna
