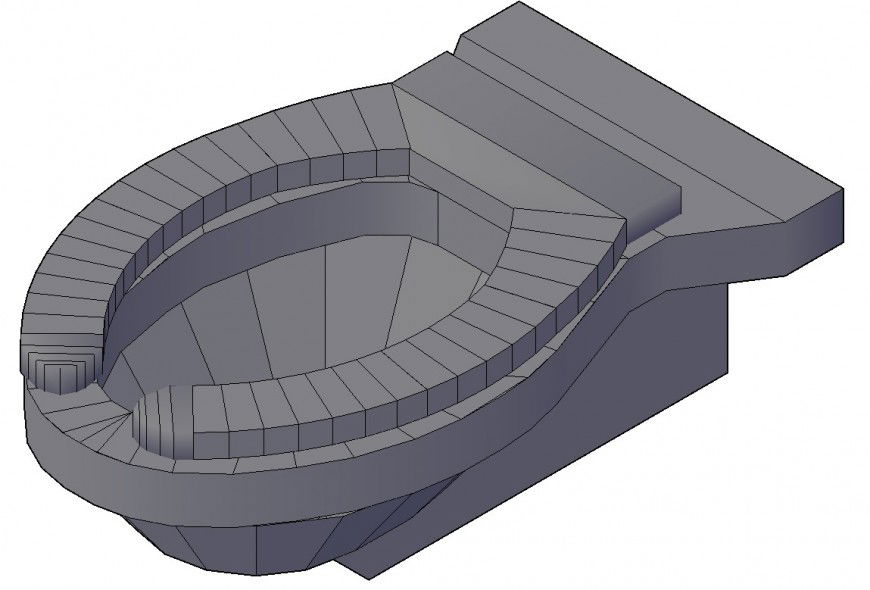Water-closet detail 3d model layout file in autocad format
Description
Water-closet detail 3d model layout file in autocad format, isometric view detail, grid lines detail, hatching detail, toilet seat detail, ceramic material block, etc.

Uploaded by:
Eiz
Luna

