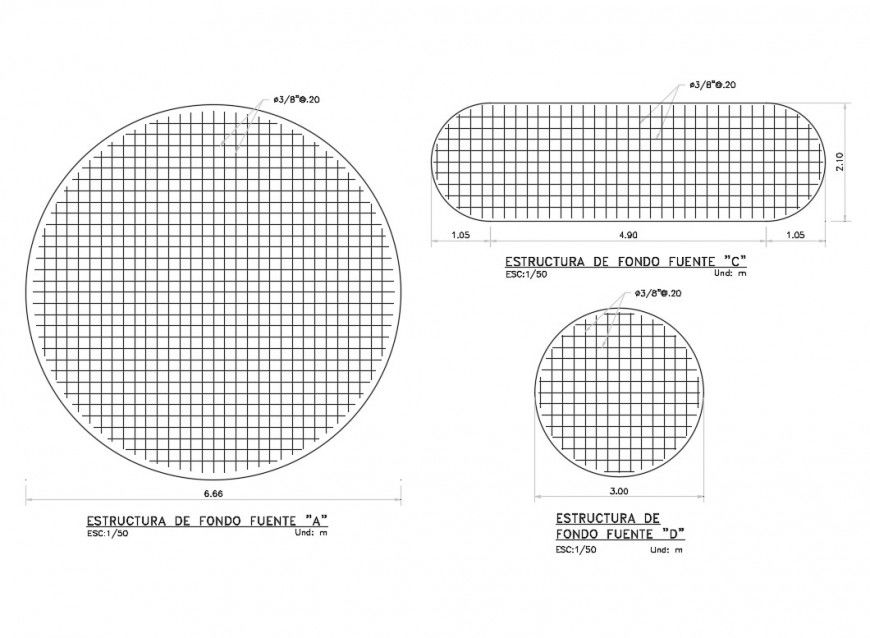Detail of reinforcement 2d view CAD construction autocad file
Description
Detail of reinforcement 2d view CAD construction autocad file, hatching detail, main and distribution bars detail, bar dimension detail, scale 1:50 detail, reinforced concrete cement (RCC) structure, reinforcement detail in tension and compression zone, hook up and bent up bars detail, dimension detail, etc.
File Type:
DWG
File Size:
487 KB
Category::
Construction
Sub Category::
Concrete And Reinforced Concrete Details
type:
Gold

Uploaded by:
Eiz
Luna
