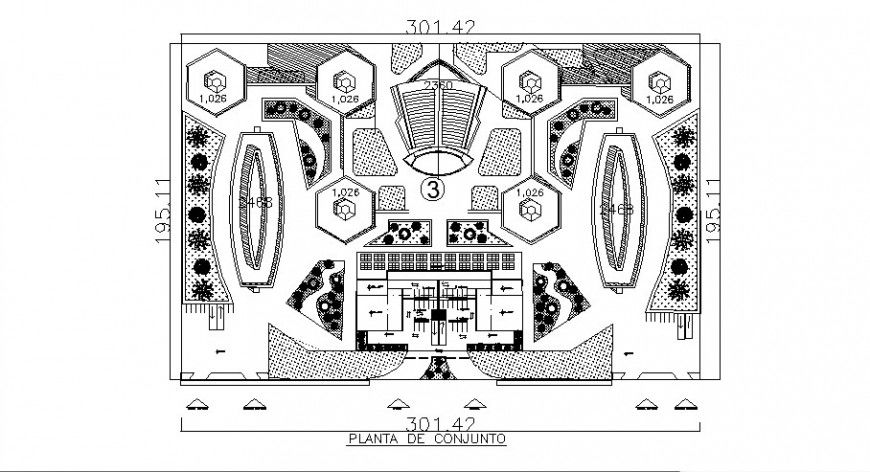Landscaping detail top view plan in dwg AutoCAD file.
Description
Landscaping detail top view plan in dwg AutoCAD file. This file includes the detail landscaping plan, garden detail, main building plan detail, stairs detail, play ground detail, etc.

Uploaded by:
Eiz
Luna
