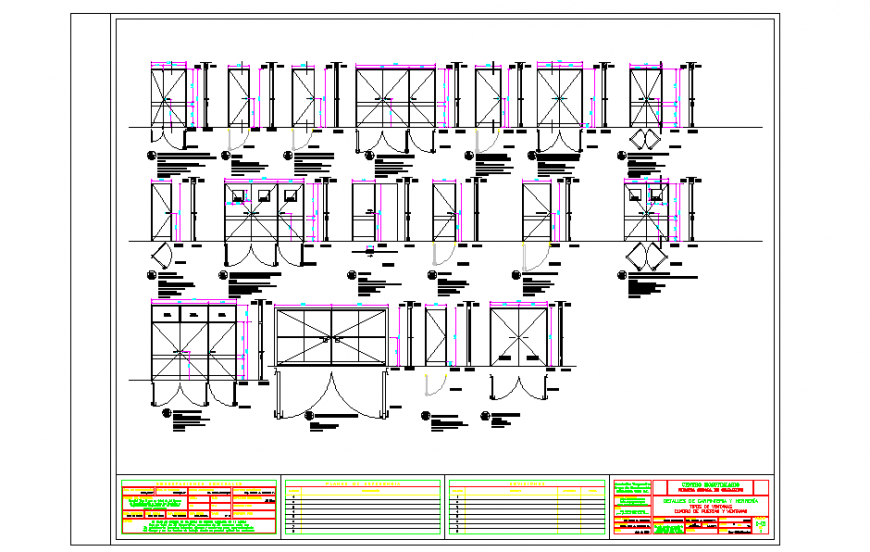Details of carpentry & Door & Window Design
Description
Details of carpentry & Door & Window Design Draw in autocad Format, natural aluminum Sheet: wooden plate with double Rev face melamine lower and intermediate base of aluminum, natural aluminum Leaf: Mesh gap 5x5 cm etc.
Uploaded by:
Eiz
Luna
