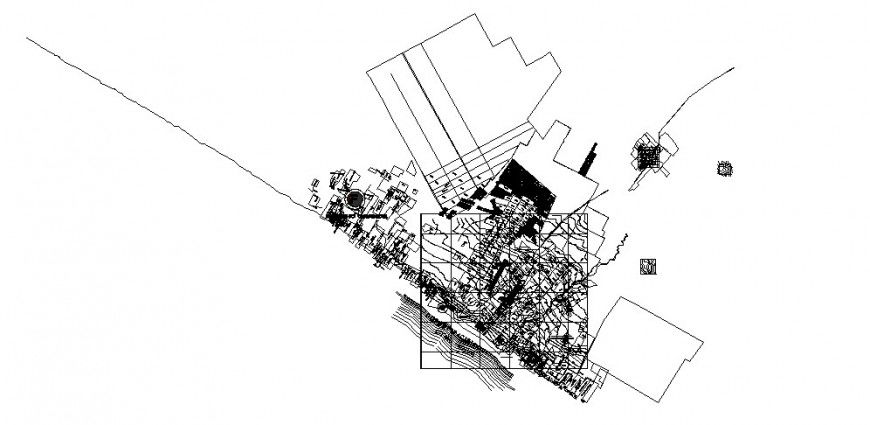Architectural city plan drawing in dwg AutoCAD file.
Description
Architectural city plan drawing in dwg AutoCAD file. This file includes the detail drawing of the urban planning with site plan, landscaping detail, building location, dimensions, etc.

Uploaded by:
Eiz
Luna

