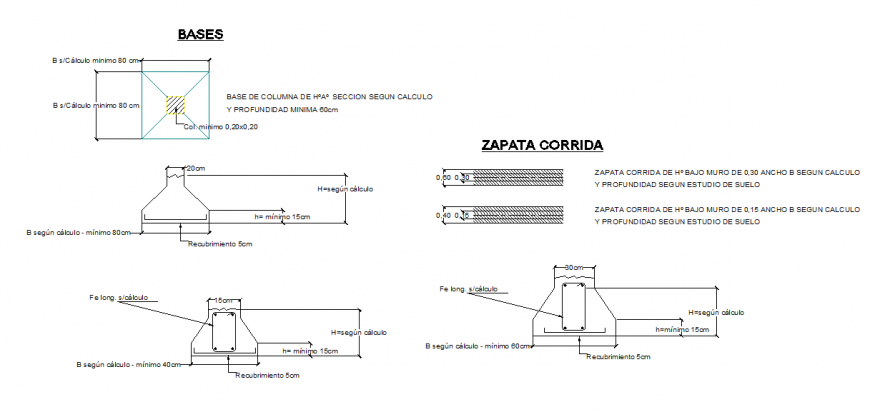Foundation Construction Detail in this Autocad File
Description
Foundation Construction Detail in this Autocad File, zapata run of hº under wall of 0,30 width b according to calculation, b according to calculation - minimum 80cm
Uploaded by:
Eiz
Luna

