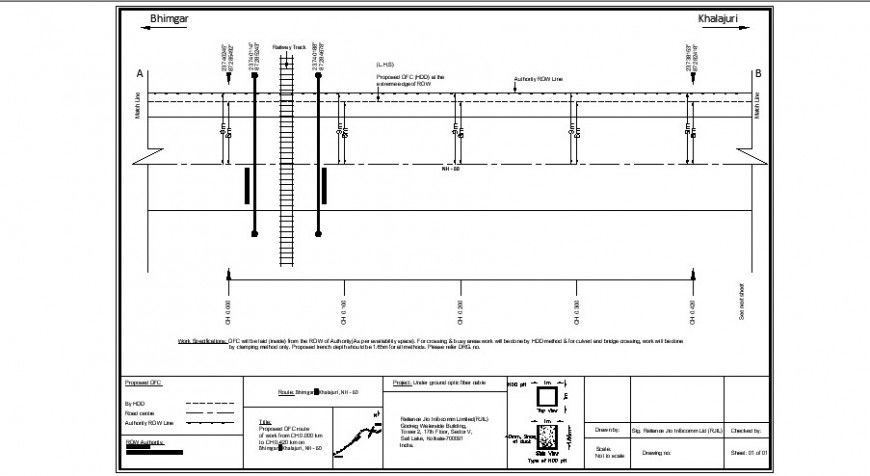National highway 60 construction detail drawing in dwg AutoCAD file.
Description
National highway 60 construction detail drawing in dwg AutoCAD file. This file includes the road detail, construction detail, dimensions, description, etc.
File Type:
DWG
File Size:
156 KB
Category::
Construction
Sub Category::
Reinforced Cement Concrete Details
type:
Gold

Uploaded by:
Eiz
Luna
