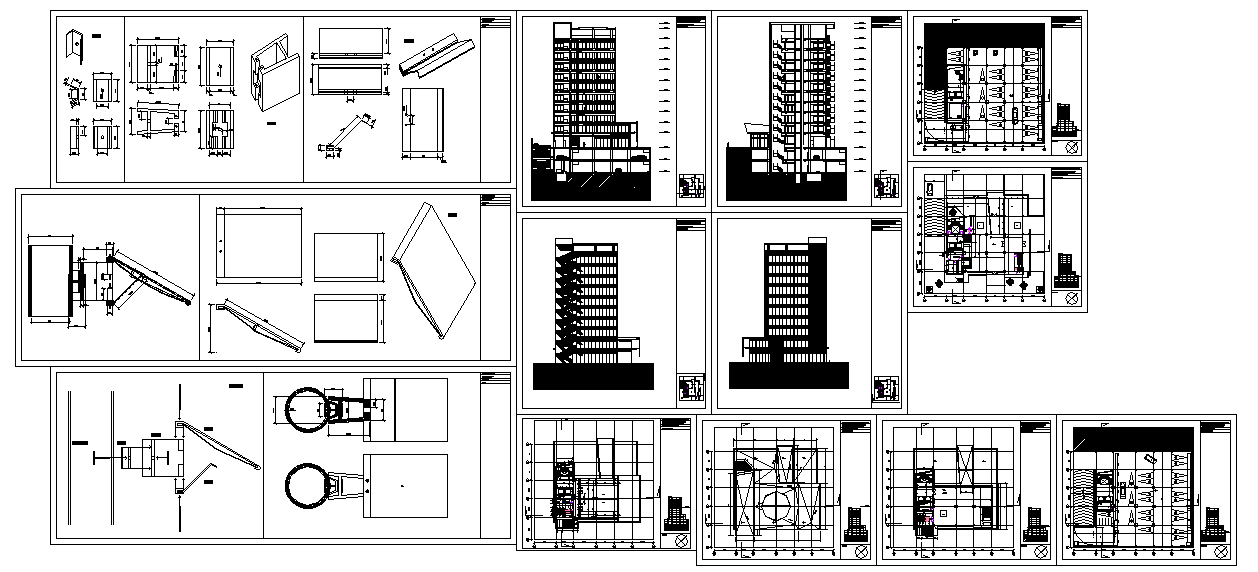Office Building
Description
Office Building design, . The architecture layout plan of all unit, foundation plan vehicle parking, section plan and elevation design of office Building project. Office Building DWG File, Office Building Download file.

Uploaded by:
john
kelly
