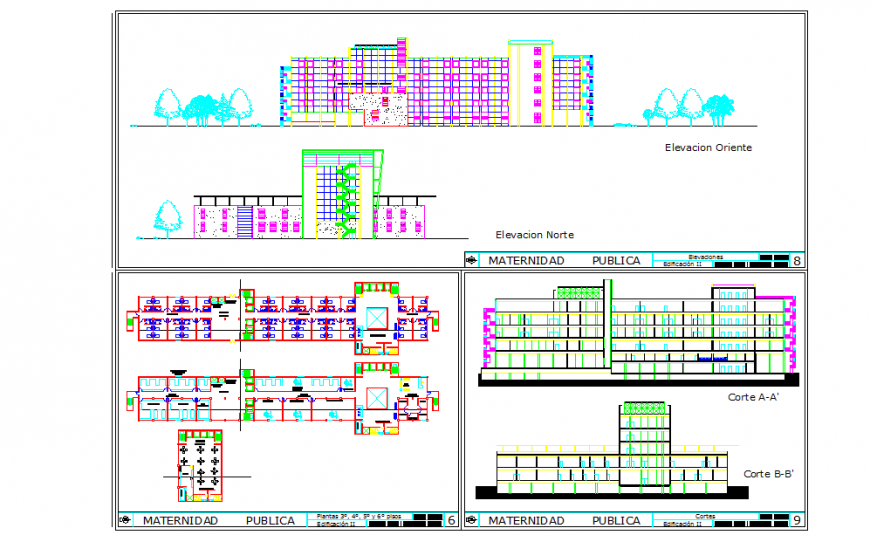Public Maternity Lay-out & Elevation Design
Description
Public Maternity Lay-out & Elevation Design, public toilets, fork lift supplies, living room microscopes, test taking hematology and genetics, magnetic resonance, queries specialties, etc detail.
Uploaded by:
Eiz
Luna

