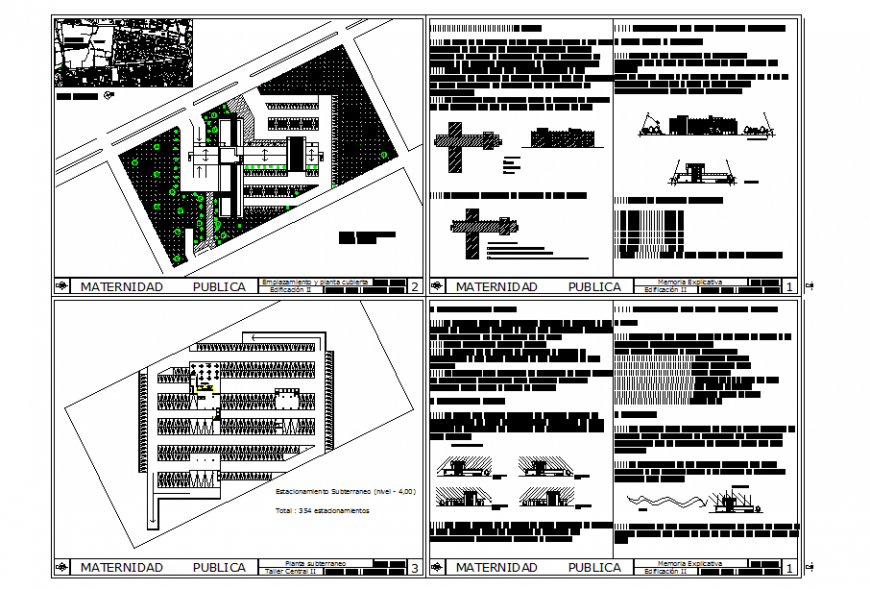Underground parking Lay-out & Structure detail.
Description
Underground parking Lay-out & Structure detail. it is a building of public use to serve the 75,000 inhabitants of the municipality of cerrillos, providing emergency and programmed primary care, as well as consultations and gynecological and gynecological-obstetric examinations.etc detail & Elevation detail.
Uploaded by:
Eiz
Luna
