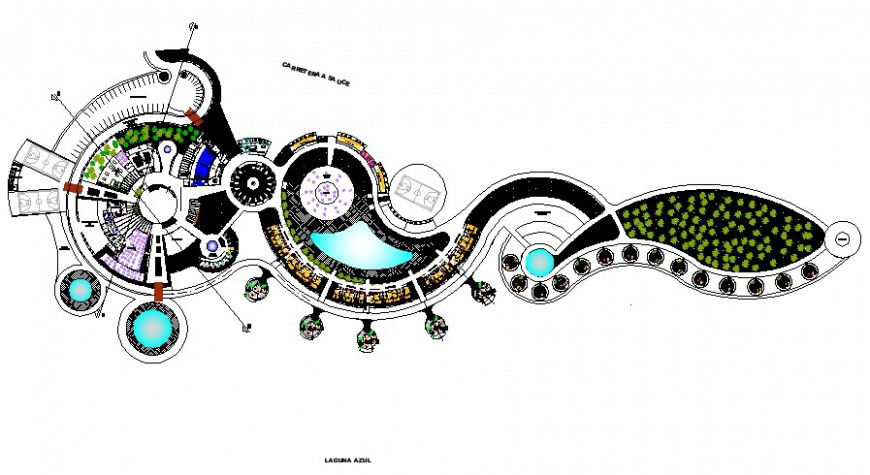Top view plan of the resort in dwg AutoCAD file.
Description
Top view plan of the resort in dwg AutoCAD file. This file includes the detail drawing of the resort with top view plan, landscaping detail, pool detail, water body detail, plantation detail, play ground detail, residential area detail, etc.

Uploaded by:
Eiz
Luna
